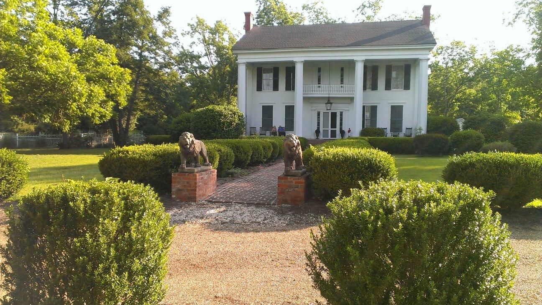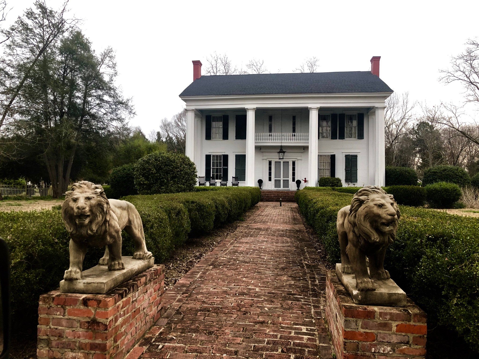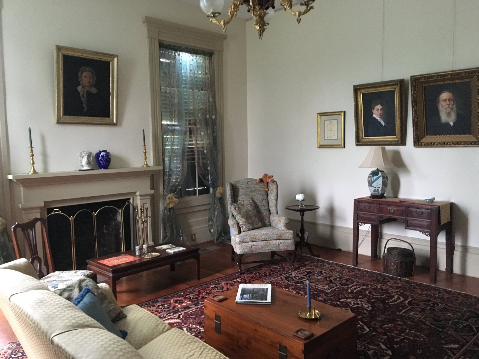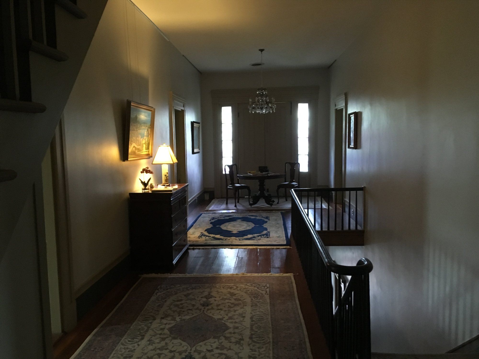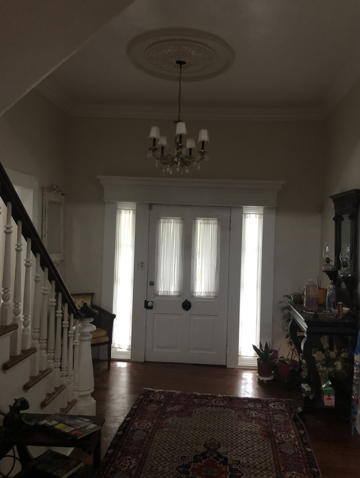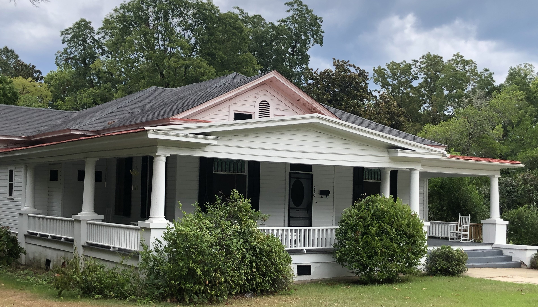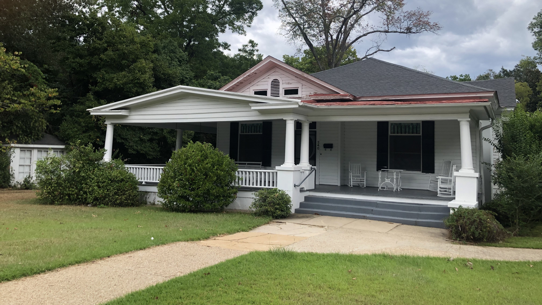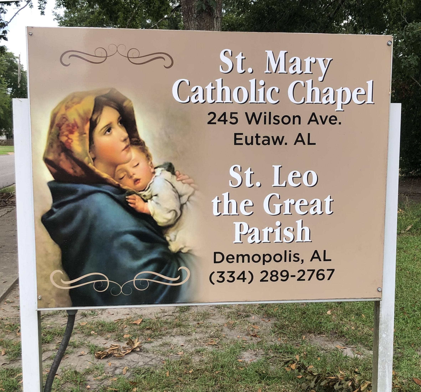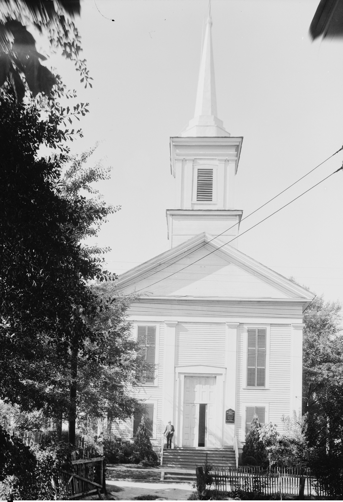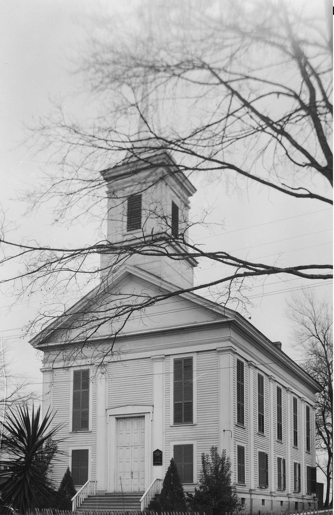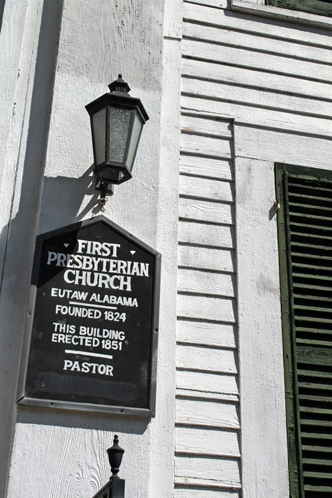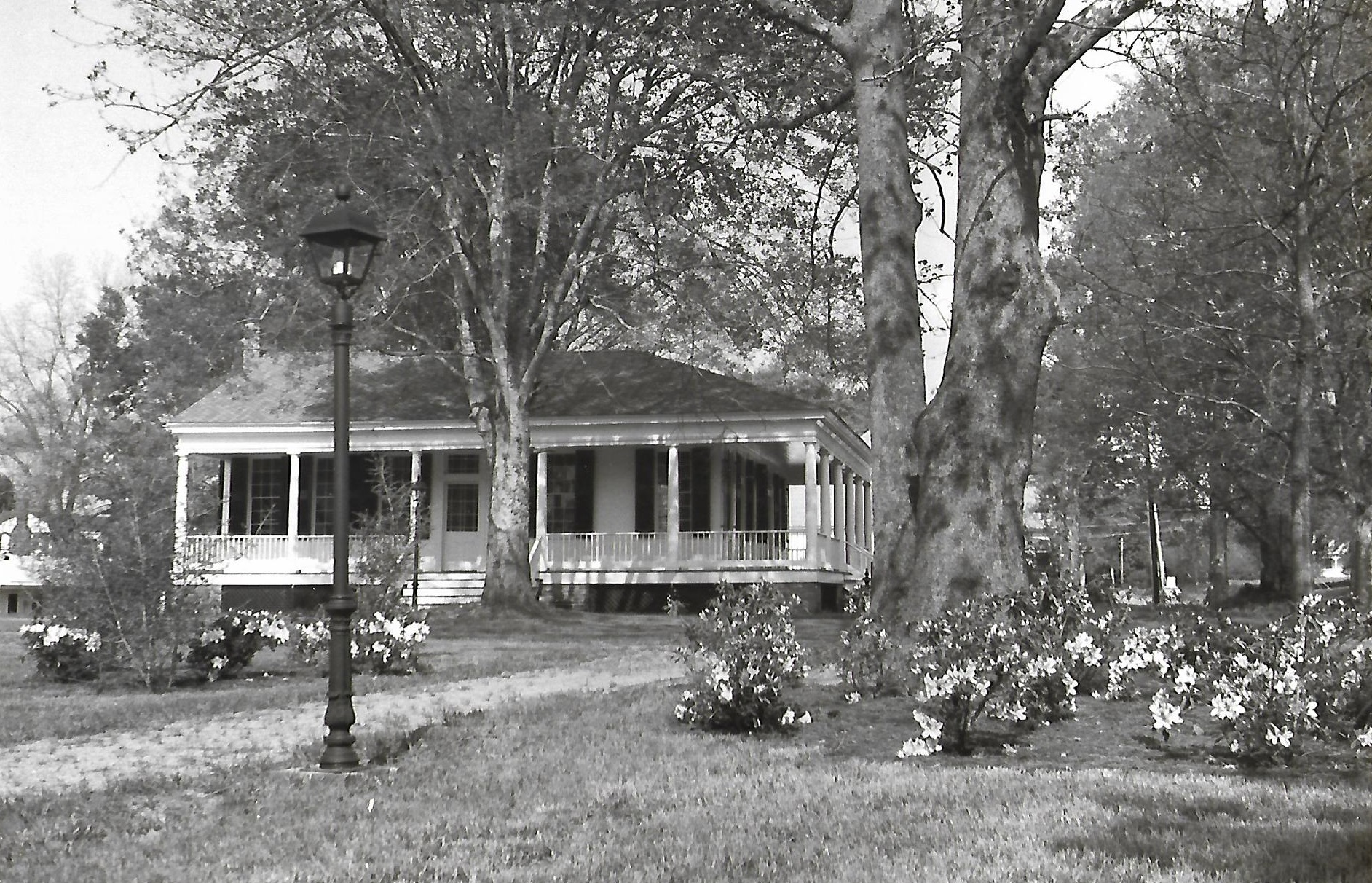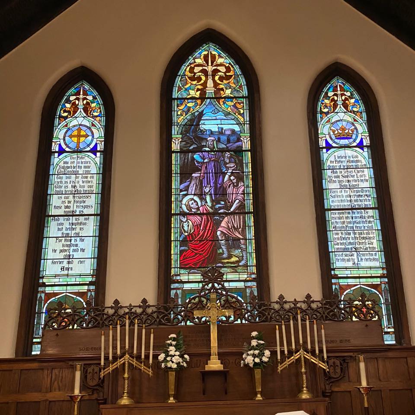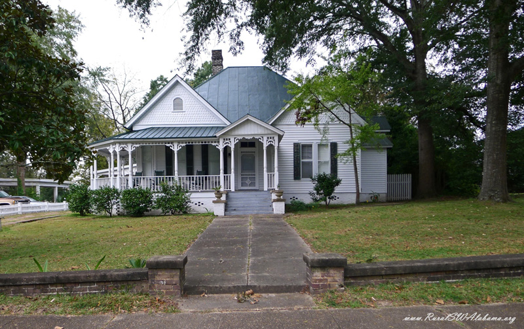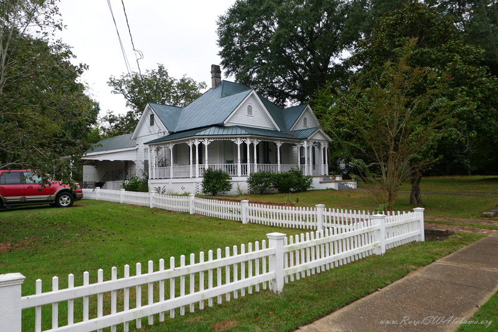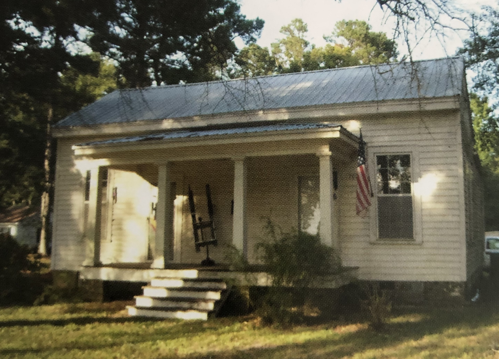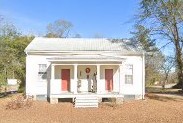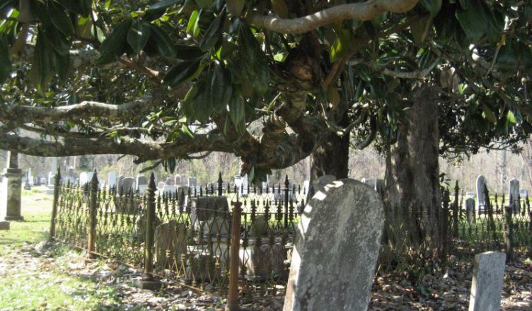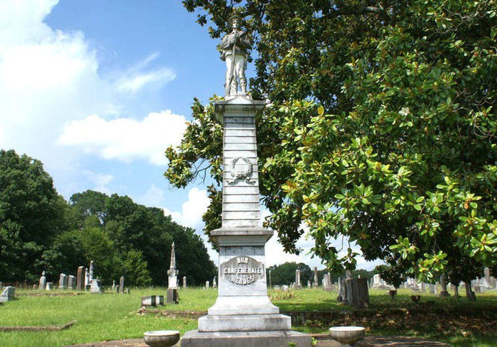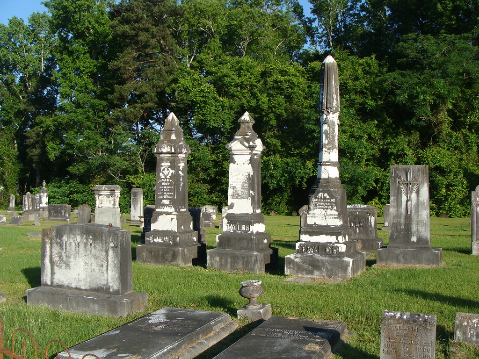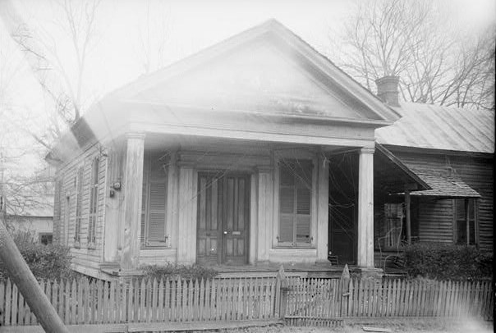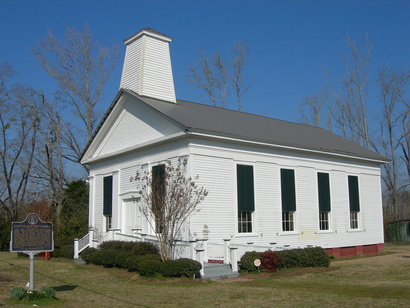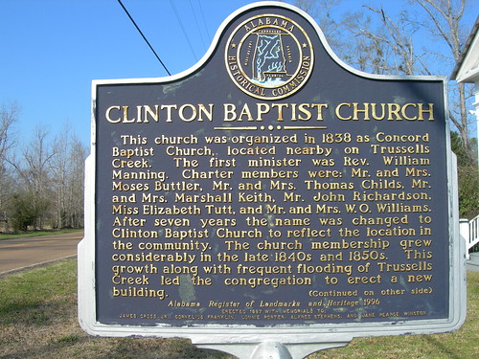
2024 Annual Pilgrimage Tour
Greene County Historical Society is pleased to host the 2024 Annual Pilgrimage Tour scheduled for Saturday October 5, 2024, 9:00 am - 5:00 pm. Tour wristbands can be purchased at the Vaughn-Morrow house, 310 Main Street, Eutaw from 8:30 am - 3:00 pm on October 5th. The wristbands will give tour participants access to twelve historic sites, eight of which are antebellum structures, and a historic cemetery. Five of the properties are listed on the National Register of Historic Places (NRHP), and six are listed on the Alabama Register of Landmark and Heritage (ARLH). Prices for the tour are $20 for adults and $10 for children under 12. Desserts, books and society memorabilia will be available for sale at the Vaughn-Morrow house Saturday. Food vendors and artisans selling their wares will also be present.
An exclusive opening gala and reception will be held Friday October 4, 2024, 6:30 pm - 10:00 pm for VIP ticket holders at the historic Everhope Plantation (ca. 1852; ARLH; NRHP). Dress for the opening gala will be cocktail attire. There is a limited number of VIP tickets, and they must be purchased in advance at a cost of $100. Included in the price are drinks, hor d’oeurvres, musical entertainment, a catered meal of prime rib, and a self-tour of the plantation. Musical entertainment for the evening will be provided by pianist, Mrs. Bernice Cork. The guest speaker will be noted Alabama author Mr. Daryl Haskew. Mr. Haskew's novels will be available for sale the following day at the Vaughn-Morrow house where Mr. Haskew will be present for book signing. VIP tickets include a wrist band that provides access to all properties on the Saturday tour. VIP tickets are available online until September 23rd or until sold out.
CLICK HERE TO PURCHASE VIP TICKETS Sorry, the Friday night Gala is sold out.
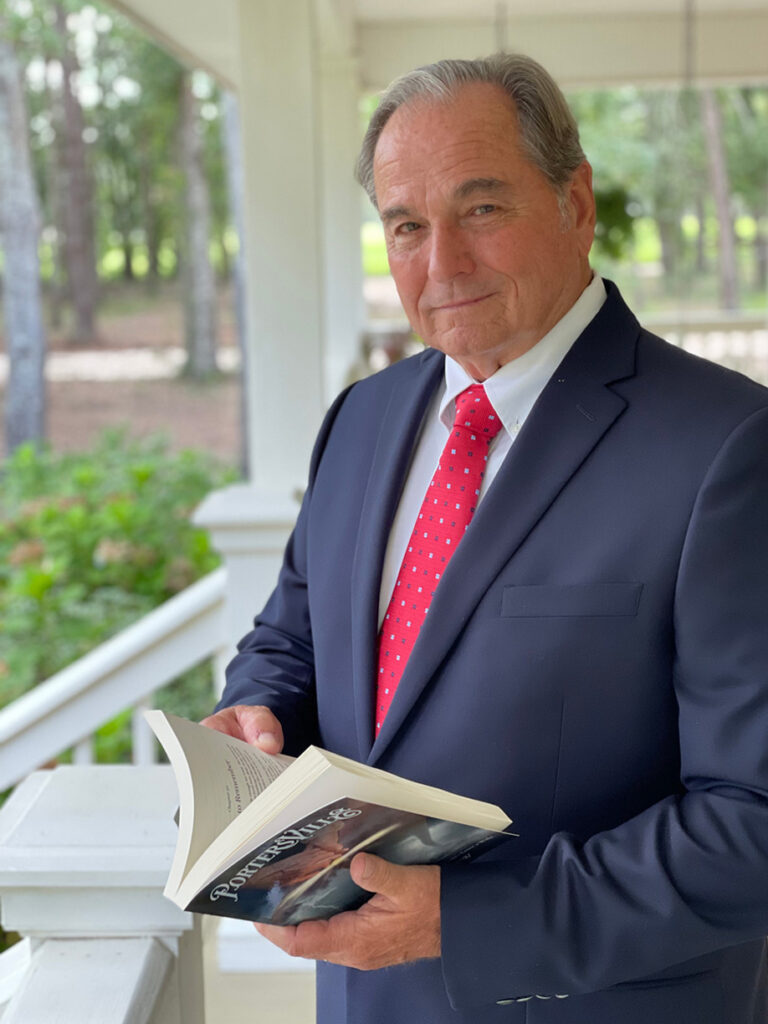
Information on the sites included on the tour this year, along with maps and directions are included below. We are looking forward to meeting you and sharing with you some of the rich heritage of Greene county. One hundred percent of net proceeds from the tour and associated activities will be used for historic preservation within Greene County.
SPONSORSHIP OPPORTUNITIES
The Society is thankful for the generosity of patrons and sponsoring organizations this year. If you wish to be a sponsor, we would thankfully accept your support. Details regarding sponsorship levels and the option to give online are available by clicking on any of the sponsorship options below.
- PLATINUM SPONSOR - $5000
- GOLD SPONSOR - $2500
- SILVER SPONSOR - $1000
- Eutaw Custom Cabinets & Construction
- Dr. Lloyd A. Dawe & Dr. Cheryl Elliott-Dawe
- BRONZE SPONSOR - $500
- Harris & Leah Banks
- Rose Electric
- TOUR SPONSOR - $250
- Cynthia Cooper
- Griess, Shaw & Willingham, P.C.
- Hank Newbern - ALFA Insurance
- Joshua Swords, Attorney at Law
- Merchants & Farmers Bank
- In memory of Merle B. Whitfield: Piggly Wiggly Eutaw
- OTHER DONATIONS AS SPECIFIED
- Roebuck Rollin' Grill - 10% of food sales
- Nothing Bundt Cakes Tuscaloosa - desserts
- Mr. Daryl Haskew - 25% of book sales
- Mr. Barden Smedberg and Mrs. Amanda Smedberg - Use of Everhope Plantation for the Gala
- Mrs. Bernice Cork - Musical Entertainment
ROEBUCK FOOD MENU FOR SATURDAY
Fried Catfish - Chicken Bites - Pulled Pork BBQ
Plates with 2 sides and Bread $14 or Sandwiches $8
Hamburger $7, * add Cheese $8, ** add bacon $10
Cheesy Fries $6, * add bacon $8, **add chicken or pork $10
Club Sandwich $10
Chef Salad $10
SIDES $4
Fries - Fried Okra - Slaw - Baked Beans
Canned drinks or Bottled Water $2
The architecture of Everhope is that of a classic Greek Revival plantation home. The house was built by David Rinehart Anthony around 1852 for Captain Nathan Carpenter. The two-and-one-half story facade faces south, fronting Alabama Hwy 14. This large house is raised up off the ground by brick piers, which are filled in between with brick laid in a lattice pattern. A monolithic gabled roof encompasses the two-story front porch. The symmetrical front facade features a Carolina-style front porch supported by four octagonal-shaped plain-capped columns resting atop brick piers, creating three bays and supporting a heavy entablature. A large double-door entry is framed by four-pane sidelights and topped by a pedimented architrave. Exterior front wall treatment is flush board. Each of the four first-story six-over-six windows have panels underneath the sash creating the illusion of jib windows. Above the main entrance is a cantilevered balcony with balustrade whose pickets depict a stylized urn. The remaining exterior walls are sheathed in six-inch lap siding. The east and west elevations each have two exterior end chimneys. Between the chimneys in the gable is a double-hung window. Each of the four corners of the main block of the house have paneled pilasters with bases and capitals which are identical to the pilasters flanking the first and second floor doors on the front facade.
Inside, a broad hallway bisects the main block of the house and is flanked by two large rooms on either side. An octagonal newel post followed by small octagonal pickets begins the ascension of the stair to the second floor on the left side of the hallway. The back wall of the hallway features a double leaf door that mirrors the front door with the exception of a five-light transom above. Window and door architraves throughout the house consist of a signature Anthony style composed of a series of built-up flat mouldings, which creates a paneled effect. The corners are accentuated with square plinths. The woodwork is crowned with a heavy cornice comprised of a large concave moulding which is topped with a heavy rectangular cap. Doors throughout are four-paneled. All rooms contain a heavy moulded baseboard. Flooring is six-inch heart pine throughout. Most of the rooms retain their original plastered walls and ceilings. The downstairs hallway and front left parlor share a similar plaster ceiling medallion. This simple circular medallion is composed of a series of half-rounded circles at different depths. Mantelpieces throughout the house are constructed of wood in a simple pilastered Greek Revival style.
The home was once part of a six hundred and sixty-seven acre cotton plantation. The estate's dependencies and formal gardens add a dramatic flair to the beautiful grounds.
Captain Nathan Mullins Carpenter was born a first generation Greene County resident on December 22,1826, in his parents house directly across the road from where Everhope now stands. His father Jubal Carpenter (1797-1854) migrated to Clinton, Greene County, Alabama, from Edgecombe County, North Carolina, around 1820. Carpenter had a long military career. His first service was as a private in the Eutaw Rangers, organized in Eutaw, Alabama, June 6, 1846, to serve in the Mexican-American War. At the advent of the Civil War, Carpenter organized Company B of the 36th Alabama Regiment and served with the rank of Captain. He fought in the Battles of Atlanta, Nashville, and Chicamauga.
Carpenter married Marjorie Pippen, daughter of Eldred and Amy Pippen, from the adjacent plantation January 8,1851. The couple had eight children. Carpenter died on his plantation May 5, 1907.
Map & Location
Directions
From I20/I59, take Exit 40 and turn toward Clinton/Aliceville. Travel 4 miles. Everhope plantation will be located on the right. From Eutaw, take AL-14 toward the Love's truck stop. Continue approximately 4 miles and Everhope will be located on the right.
Carriage maker Edwin Reese purchased this lot from Asa White in 1841 and immediately had his first one-story home built upon it. Like many other one-story antebellum domestic residences in Eutaw, the building consisted of only two large rooms - one to each side of a central entrance hallway. The rooms had high ceilings for ventilation and chimneys in each of the end walls. Details within were Greek Revival, mantels pilastered, doors with two vertical panels, and 18 paned windows with nine over nine sashes. Reese resided in the home until a larger mansion - Basil Hall - was built on an adjoining lot. During the war between the states, Reese sold the home to the Riddle family who resided in it until it was sold to Major Edward Fenwick Campbell in 1880. Campbell enlarged the house by adding a second story to the front section with a staircase added to the right side of the entrance hallway. Windows on the second story were of the same size as those below but with six over six sashes. Two one-story rooms with steep gables were added at the rear of the home. Rooms have large moulded baseboard and flooring is six-inch heart of pine. There are four interior chimneys and six fireplaces. The front parlor and dining room are connected with large, double hinged doors. Most of the rooms retain their original plastered walls and ceilings, with plaster ceiling medallions.
Map & Location
Directions
The Edwin Reese - Major E.F. Campbell house is located only 0.2 miles to the southeast of the Greene County Historical Society's Headquarters and can easily be walked to from the parking lot of the Vaughn-Morrow house. From the parking lot, turn left onto Main Street toward the Presbyterian Church and proceed to Wilson Ave. Turn right onto Wilson Ave, cross Boligee Street and continue to the fourth house on the left.
In September of 1899, a noted local lawyer and circuit court judge, S. Bernard Harwood purchased the north portion of the first Edwin Reese lot from the Campbells. By 1902, he had built a beautiful home and moved his wife Helene Theresa Braune and 7-year old daughter Augusta from a residence on Pairie Ave in time for the birth of his son, Robert Bernard Harwood. Robert would follow in his father's footsteps and become a noted lawyer and Justice of the Supreme Court of Alabama.
The cottage home is exemplary of Edwardian architecture. The Edwardian period served as a transition between the ornate endulgences of the Victorian period and the emphasis on practicality of the Arts and Craft movement. The house was built at the start of electric lighting with large rooms, a wide hallway, swinging doors, large windows, and a wide L-shaped porch. Holdovers from the Victorian period included stained glass, beautiful transoms above all doors, and double pocket doors between the front parlors and between the South parlor and dining room. In keeping with Edwardian tendencies, fireplaces with cast iron gates were surrounded with iridescent tile and decorative mantels that framed mirrors. Beautiful hardwood floors run throughout the house.
Map & Location
Directions
The Bernard Harwood house is located less than 0.2 miles to the southeast of the Greene County Historical Society's Headquarters and can easily be walked to from the parking lot of the Vaughn-Morrow house. It is adjacent to the Edwin Reese - Major E.F. Campbell house. From the parking lot, turn left onto Main Street toward the Presbyterian Church and proceed to Wilson Ave. Turn right onto Wilson Ave, cross Boligee Street and continue to the third house on the left.
In 1851, Eutaw was mentioned as a mission field attached to St. John the Baptist Catholic Church in Tuscaloosa. It remained a mission field for more than a century. In 1948, St. Mary's was erected as the first Catholic Church in Greene County by Reverand Michael Finneran who was at the time was serving as the minister of St. Leo the Great Catholic Church in Demopolis. The chapel served a small number of catholic families within Greene County for many years under the parish of St. Leo the Great. Like many small churches with limited resources, the building fell into disrepair and eventually closed its doors when the COVID-19 pandemic hit. Through the work of many volunteers and the generous contributions from private donors, a new roof and interior repairs to St. Mary's were completed in 2023 and the church reopened it doors for regular services.
The interior of this brick building includes a vaulted ceiling of hardwood and exposed timbers, wooden-framed arched stained glass windows, and beautiful wooden pews equipped with hassocks that run on either side of a central ailse. An elevated sanctuary is located on the eastern side of the chapel.
Map & Location
Directions
St. Mary's Catholic Church is located less than 0.2 miles to the southeast of the Greene County Historical Society's Headquarters and can easily be walked to from the parking lot of the Vaughn-Morrow house. It is located across the street from the Capt Edwin Reese - Basil Hall. From the parking lot, turn left onto Main Street toward the Presbyterian Church and proceed to Wilson Ave. Turn right onto Wilson Ave, cross Boligee Street and continue to the second building on the right. Tour access to the church ends at 3:00 pm due to a service Saturday evening.
Capt. Edwin Reese commissioned this house around 1855. Basil Hall is said to have taken three years to build and is a fine example of a Greek Revival mansion. The house is a two and one-half-story wooden framed building on a raised brick foundation. There are four exterior chimneys. The front of this mansion has four large fluted ionic columns. The front wall is eight inch drop siding while the side and rear elevations consist of six inch heart of pine weather boarding. A balcony over the front doorway has a cutout hairpin design rather than banisters. Windows have a peaked head casing and six-over-six sashes.
Interior walls are plastered. Floors are of eight inch heart of pine. There are two stairways, one in the entrance hall which extends from the left front to the left rear, and one which ascends from a side porch on the right of the house. The living and dining rooms are connected with large, double sliding doors.
This house was recorded by the Historic American Buildings Survey in 1936. It was listed on the Alabama Register of Landmarks and Heritrage on October 17, 1980, and added to the National Register of Historic Places as part of the Antebellum Homes in Eutaw mutiple property submission on April 2, 1982.
Map & Location
Directions
Capt Edwin Reese House - Basil Hall is located less than 0.2 miles to the southeast of the Greene County Historical Society's Headquarters and can easily be walked to from the parking lot of the Vaughn-Morrow house. It is located across the street from St. Mary's Catholic Church. From the parking lot, turn left onto Main Street toward the Presbyterian Church and proceed to Wilson Ave. Turn right onto Wilson Ave, cross Boligee Street and continue to the second house on the left.
Celebrating its 200th anniversary this year, the First Presbyterian Church of Eutaw was founded in 1824 in Mesopotamia after evangelist Andrew Brown was sent to Alabama by the Synod of South Carolina and Georgia in 1822. John H. Gray who served as the church’s first minister from 1826 until 1836, oversaw the construction of the first church building in 1833. It was located at the corner of the entrance to Mesopotamia Cemetery on Mesopotamia Street.
In 1838, the new county seat of Eutaw was established one mile southeast of the church, and the community of Mesopotamia was absorbed within its borders. In 1847, the congregation purchased the old carriage shop of Edwin Reese at the corner of Main Street and Wilson Avenue and contracted with David R. Anthony, a local carpenter, to build the current church. At the time of completion in 1851, the minister was Rev. Charles Allen Stillman – the founder of Stillman College in Tuscaloosa. That same year, the original Mesopotamia Presbyterian Church was disassembled, and its materials were used to construct the Samuel R. Murphy house - which today is known as the Pecan Grove Plantation.
The church building was added to the National Register of Historic Places in December of 1974 based on its architectural and historical significance. The building is a two-story framed structure in the Greek Revival style that measures 42 feet by 67 feet. The structure rests on a brick foundation and is three-bayed at the ends and five-bayed along the flanks with tall flat pilasters. All windows have wooden shutters and consist of three sashed 12-over-12 panes that allow light to fill the church. The entrance is gained by a short flight of stairs. The exterior walls are of 6-inch heart of pine weatherboarding. The end gables are pedimented and a square bell tower, with coupled pilasters at the comers, set on a high base and surmounted by an octagonal spire, rises above the roof at the front. The first floor has three Sunday school rooms and a staircase in the vestibule ascends to the sanctuary above. The ceiling height of the second floor is 20 feet while on the ground floor it only measures 10 feet and 1 inch. The interior walls and ceilings were originally of plaster but in renovating the church the walls were covered with tin and painted. The floors are of eight-inch heart of pine. Furniture is Gothic Revival. Original whale-oil pulpit lamps previously stored in the slave gallery have been wired for electricity and re-installed along with Eastlake chandeliers.
Map & Location
Directions
The church is located next door to the Greene County Historical Society's Headquarters. From the parking lot, walk 260 feet east to the entrance of the church.
The Vaughn House is a one-story wood-frame house that generally conforms to the Creole cottage house plan, with neoclassical stylistic elements. A one-story porch spans the full width of the east and south facades. Several homes in Eutaw feature characteristics of the cottage style house consisting of three rooms, a connecting center hall, and porches on two sides.
It was built in 1841 by Iredell P. Vaughn, a tailor, for his new bride, Miss Ann Margaret Steele. Its original location was on the corner of Mesopotamia Street and Wilson Avenue, next to the Edwin Reese carriage shop. Eleven round colonnettes support the entablature, and the roof has a hip at the angle and gables at the ends. Walls are of flush boards on the porch and clapboards elsewhere. Doors and windows on the gallery are closely spaced, the doors with glass and transoms over them, and windows paneled beneath. An external chimney is on the south end. The three rooms would have been the parlor, dining room and bed chamber. Interior doors have six equal panels. The only remarkable chimneypiece is that in the west room, with pilasters, and panels in their imposts and center fascia board.
In the 1970s, the house and the land was given to the adjacent Presbyterian Church for the creation of a memorial garden. The building was transferred to the Greene County Historical Society for restoration. It was moved to the west end of the lot and turned 90 degrees to face the garden.
The building was added to the National Register of Historic Places in 1982. It currently serves as the headquarters of the Greene County Historical Society.
Map & Location
Directions
From I20/I59, take Exit 40 and turn toward Eutaw. Travel 2.7 miles and turn right onto Eutaw Ave. Turn left at the 1st cross street onto Main Street. Destination is on the left.
A small congregation of nine newly confirmed Episcopalian parishioners were organized into a parish in 1845 with the Rev. Linebaugh serving as the first rector. In 1848, the Bishop of Alabama, the Rt. Rev. Nicholas Hamner Cobb consecrated the original church building, which was destroyed by fire in 1913. The present brick church built in a Gothic architectural style was completed in 1914. The current structure houses the pews, the credence table, baptismal font, walnut eagle lectern, brass alter cross, pulpit, and altar from the original building that were saved from the fire. The new church building was consecrated by Bishop Charles M. Beckwith in 1916.
The church has beautiful stain glass windows, ecclesiastical brassware, and the finest pipe organ in the county. The present organ was installed in 1994. From 1848 until 1932, a traditional pump organ was used. It was played for over 40 years, through the tenure of more than eleven rectors, by Mary Ester Campbell, wife of Major Edward Fenwick Campbell who had purchased and expanded the first Edwin Reese house on Wilson Ave.
Map & Location
Directions
The church is located 350 feet to the west of the Greene County Historical Society's Headquarters. From the parking lot, turn right onto Main Street and proceed 300 feet to Eutaw Ave. The church is located at the corner of Main Street and Eutaw Ave.
The William R. Ward Cottage was an early work of Brough, Eutaw's noted Victorian era builder. Elaborate brackets and grilles on the piazza have been compared to lacework. The main block of the house has a steep hip roof, and small pavilions jutting from each side are crowned by gables. A piazza embracing much of the front and east side has slender turn posts with railing between, and bracketed grilles at the top. The interior plan is informal with rooms mostly opening into other rooms, and corridors being incidental to circulation. The house has been renovated in keeping with its original character.
Map & Location
Directions
The William R. Ward Cottage is located one block to the west of the Greene County Historical Society's Headquarters and can be easily walked to from the headquarter's parking lot. Exiting from the parking lot, turn right onto Main Street and walk one block. The property is located on the left, across from St. Stephens Episcopal Church on Main Street.
This garconniere was built around 1857 on the property that James B. Clark purchased from Robert Quarrles in 1839. Garconnieres were traditional housing for bachelors and guests on large estates or plantations. Common in Loisiana as an integral part of French Acadian architecture, the building allowed males who reached the age of 16 to have separate sleeping quarters, provided female children in the family some privacy, and served as a guest lodging for travelers or single men who were courting young ladies of the house. It was a custom of the times that single young men could not sleep under the same roof as young girls. The building was moved closer to the road after the Quarles-Clark home was destroyed.
Map & Location
Directions
The William Clark Garconniere is located 0.7 miles to the west of the Greene County Historical Society's Headquarters. Exiting from the parking lot, turn right onto Main Street. At the first intersection, turn right onto Eutaw Avenue, proceed past St. Stephens Episcopal Church to Mesopotamia Street. Turn left and travel 0.6 miles to the corner of North Street. The detination will be on the right.
First called Oak Hill, Mesopotamia Cemetery was established circa 1818 as a burial place in the settlement of Mesopotamia - more than a year before Greene County was established by an act of the territorial legislature, and before Alabama became a state. In 1838, a decision was made to move the county seat from the settlement of Erie to a central location in a newly created community of Eutaw, located approximately one mile to the east of Mesopotamia on land provided by an early settler - Asa White. As the new community grew, the pre-1820 village of Mesopotamia was absorbed within its borders. The cemetery is located on land that was previously owned by Alexander Shaw, a local planter.
This cemetery developed in step with the evolution of cemeteries in America as memorial parks - a process that initiated in the early 1830's. Extravagant statues and elaborate headstones serve as beautiful and artistic monuments marking the resting place of the community's early citizens. A list of notable gravesites and monuments will be provided and they will be marked for the tour.
Map & Location
Directions
Mesopotamia Cemetery is located 1 mile to the west of the Greene County Historical Society's Headquarters. Exiting from the parking lot, turn right onto Main Street. At the intersection turn right onto Eutaw Avenue. At the next intersection turn left onto AL-14 W / Mesopotamia Street. Drive approximately 0.7 miles on AL-14. The property will be on your right.
Built in late 1850's, the octagonal piers and other Greek Revival features of the exterior of this home reflect the styles of earlier homes in Eutaw. The building serves as an excellent example of a story-and-a-half Greek Revival cottage with a terastyled portico. Internal chimneys and a stairway ascending from the back of a center hallway are unique. The home was built from materials salvaged from the Mesopotamia Presbyterian Church - an 1820's structure that was dismembered after the congregation moved to Eutaw in 1851.
This home was added to the National Register of Historic Places under the name of the Samuel R. Murphy house as part of the Antebellum Homes in Eutaw mutiple property submission on April 2, 1982.
Map & Location
Directions
Pecan Grove Plantation is located 2.1 miles to the west of the Greene County Historical Society's Headquarters. Exiting from the parking lot, turn right onto Main Street. At the intersection turn right onto Eutaw Avenue. At the next intersection turn left onto AL-14 W / Mesopotamia Street. Drive 2 miles on AL-14. The property will be on your right.
Originally located at the northeast corner of Boligee Street and Wilson, where the Eutaw Baptist Church parking lot now exists, this 1860's studio house was home to Charles H. Braune, a professor from celebrated music schools in Germany. The land upon which the building originally stood had served as a livery stable for the Parapet Hotel prior to being sold to Gustave Braune in the sping of 1862. Gustave Braune, the borther of Charles, was a jeweler in Eutaw who lived a couple of blocks south on Prairie Street. Being approximately the same size, the house that was built on the southwest corner of the lot for Charles bore a resemblance to Gustave's home with the exceptions that the columns at the front of the house had eight sides rather than six, the windows were six-over-six sashes rather than nine-over-nine, and that the front door of the studio was wider and more elaborate. A bedroom and a kitchen was in the back half of the house.
By 1878, the house and property was owned by Fred Reese - the son of Edwin Reese who resided immediately across Boligee Street on Wilson. Reese enlarged the studio into a family home. In 1968, the property was purchased by the Baptist Church to serve as a parking lot. The Braune-Reese house was moved to Kirkwood Drive and served as the home of the Baptist Church pastor, the Rev and Mrs. J. Titus Aldridge. In 2022, the studio home was damaged when a series of tornadoes struck Eutaw. The damaged home was purchased by the owner of Pecan Grove and moved to the plantation property on Highway 14, where it is being lovingly restored.
Map & Location
Directions
The Charles Braune Studio house is located on the property of Pecan Grove plantation, 2.1 miles to the west of the Greene County Historical Society's Headquarters. Exiting from the parking lot, turn right onto Main Street. At the intersection turn right onto Eutaw Avenue. At the next intersection turn left onto AL-14 W / Mesopotamia Street. Drive 2 miles on AL-14. The property will be on your right.
Clinton Baptist Church was originally organized in 1838 as Concord Baptist Church in nearby Trussells Creek. The first minister was Rev. William Manning. In 1845, the name of the church was changed to reflect the growing community of Clinton. In the late 1840’s and 1850’s, the church membership grew considerably. The growth in church membership combined with frequent flooding of Trussells Creek led the congregation to erect a new building.
Dating from 1857, the present building is a one-story, 40-foot by 60-foot frame structure depicting a vernacular interpretation of the Greek Revival style. It faces south on approximately one acre of land that was purchased from Mr. H. J. Sanders and Sarah H. Sanders for $200.
The church features a front-gabled rectangular plan with a three-bay façade on which the gable end forms a pediment. Four Doric-style pilasters are symmetrically attached to the façade and an entablature surrounds the building. Entrance is through four-panel double doors, with a simple door surround reflecting the pediment effect created by the gable end. Elongated triple-hung windows flank the entrance and a wood frame steeple containing an 1857 bell is centered on the front ridge of the roof.
The interior of the building features a small vestibule located beneath a balcony/slave gallery. Membership in the church during the antebellum period and through the Civil War was approximately half white and half black, the latter consisting of both slaves and freemen. Steps leading to the balcony are on the west, and two symmetrically placed doors open into the sanctuary. The pews are arranged in three sections, with a larger center section flanked by small side sections. The doors from the vestibule lead to the two aisles separating the pews. Four triple hung windows each containing 6 panes, are symmetrically located along the east and west sides of the building. The pulpit and pews were constructed on site.
Interesting features of the building include the original key and lock on the front doors, iron rods used to secure the structure, and a demi-john acoustical system that consists of nine 5-gallon jugs which are inverted and suspended in rows above the ceiling, with the neck of the jugs protruding into the ceiling to create an echo-chamber. The acoustical system and plaster work was attributed to a local Irishman named Marshall.
Map & Location
Directions
The Clinton Baptist Church is located to the northwest of the Greene County Historical Society's Headquarters. Exiting from the parking lot, turn right onto Main Street. At the intersection turn right onto Eutaw Avenue. At the next intersection turn left onto AL-14 W / Mesopotamia Street. Drive 7.8 miles on AL-14 W. Continue straight onto AL-39 S for 0.2 miles. The church will be on your right, across from the Dollar Store.
